


get ready with ease and comfort
The First & Main estate is equipped with two carefully designed spaces to make getting ready on-site simple and comfortable.

THE GRISWALD GETTING READY ROOM
Located in the Peacock Palazzo, this stunning room has had every consideration taken to make it the perfect space to prepare for your big day. Equipped with multiple lighted hair and makeup stations and glamorous curtained changing spaces, this dreamy room will be the perfect backdrop for your getting ready experience.
Tap through the plans for the Griswold Getting Ready Room, or click to expand.








THE EMMET DEN
Located in VanAntwerp Hall, this cozy room will be the perfect space to comfortably get ready and enjoy time together before the ceremony. Featuring a mini-fridge for ice cold drinks, a foosball table, and designated space to safely hang formalwear, this room is designed to be comfortable and functional.
Tap through the plans for the Emmet Den, or click to expand.

.jpg)
the perfect ceremony celebration locations
Celebrate your love your way with the perfect ceremony location for your vision. Choose from the beautiful Foltz Carriage House, the rooftop patio, or the grassy yard beneath the giant old trees; al di fuori as they say in Italian
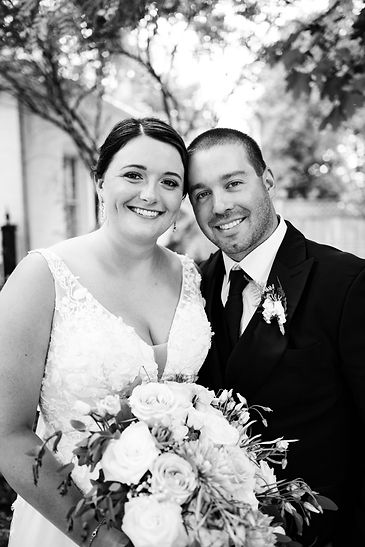.jpg)
THE FOLTZ CARRIAGE HOUSE
Located in the backyard of the Peacock Palazzo, this will be the perfect space for an outdoor ceremony. Featuring large doors on 3 sides for an open-air feel, its own restroom, and heat and air-conditioning, the carriage house can easily transform into a fantastic location for your dance floor.
Tap through the plans for the Foltz Carriage house, or click to expand.



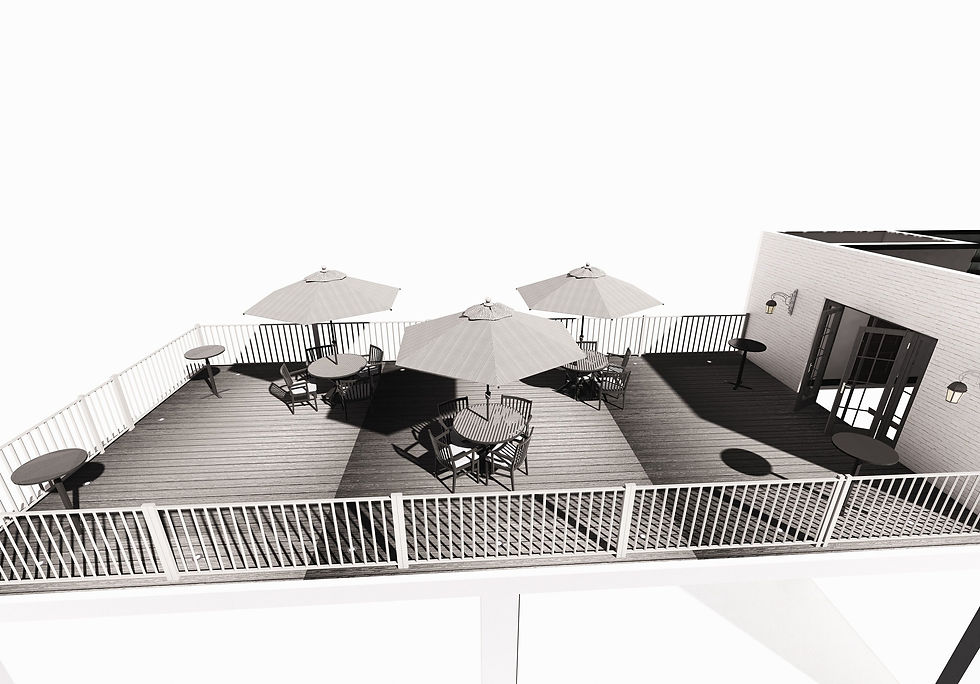


THE ROOFTOP PATIO
WRITE STUFF HERE : Located. Featuring.
Tap through the plans for the Rooftop Patio, or click to expand.
AL DI FUORI AT PEACOCK PALAZZO
WRITE STUFF HERER: Located. Featuring.
Tap through the inspiration for Al Di Fuori at Peacock Palazzo, or click to expand.


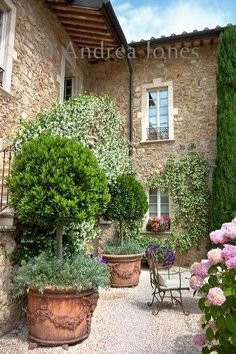


_edited.png)
kick off the party with cocktail hour
Treat your guests to an elevated cocktail hour in the incredible Elmer E. Cocktail Lounge, with direct access to the rooftop patio with spectacular views.
_edited.jpg)
ELMER E. COCKTAIL LOUNGE
WRITE STUFF HERER: Located. Featuring.
Tap through the plans for the Elmer E. Cocktail Lounge, or click to expand.




The Elmer E. Cocktail Lounge has direct access to the Rooftop Patio




BELLE E. LOCKWOOD POWDER ROOM
Located inside the Elmer E. Cocktail Lounge, the Belle E. Lockwood powder room
Tap through the plans for the Belle E. Lockwood Powder Room, or click to expand.

-Copy1.jpg)
timeless design and function collide for an elegant reception
Dine and mingle with your guests in a beautiful historic space, while putting your mind at ease knowing your vendors have what they need to keep your day moving smoothly.
.jpg)
VAN ANTWERP HALL
Located. Featuring.
Tap through the plans for VanAntwerp Hall, or click to expand.

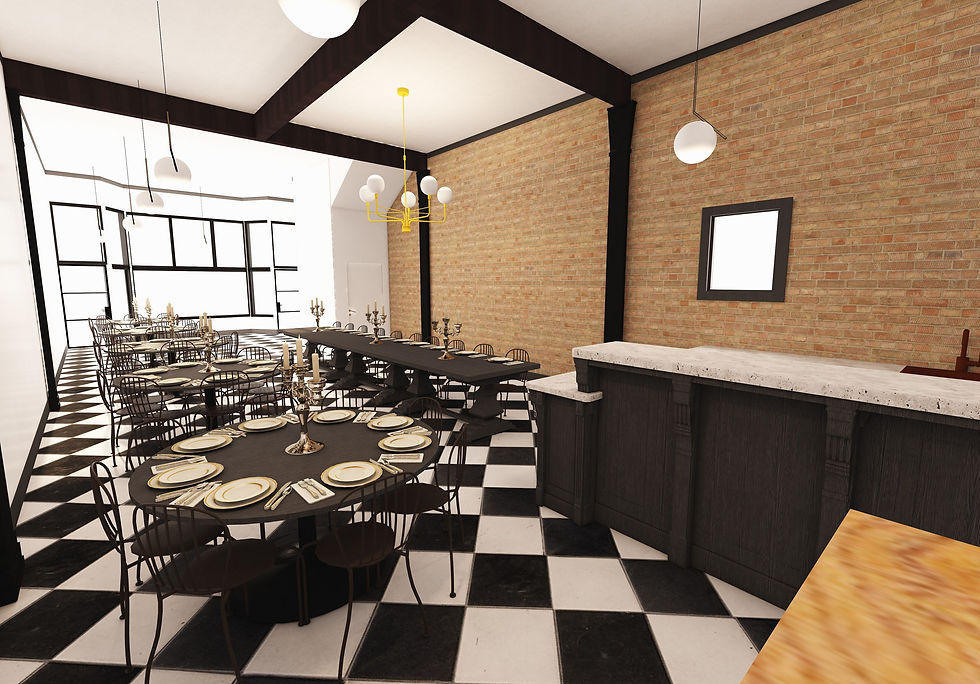


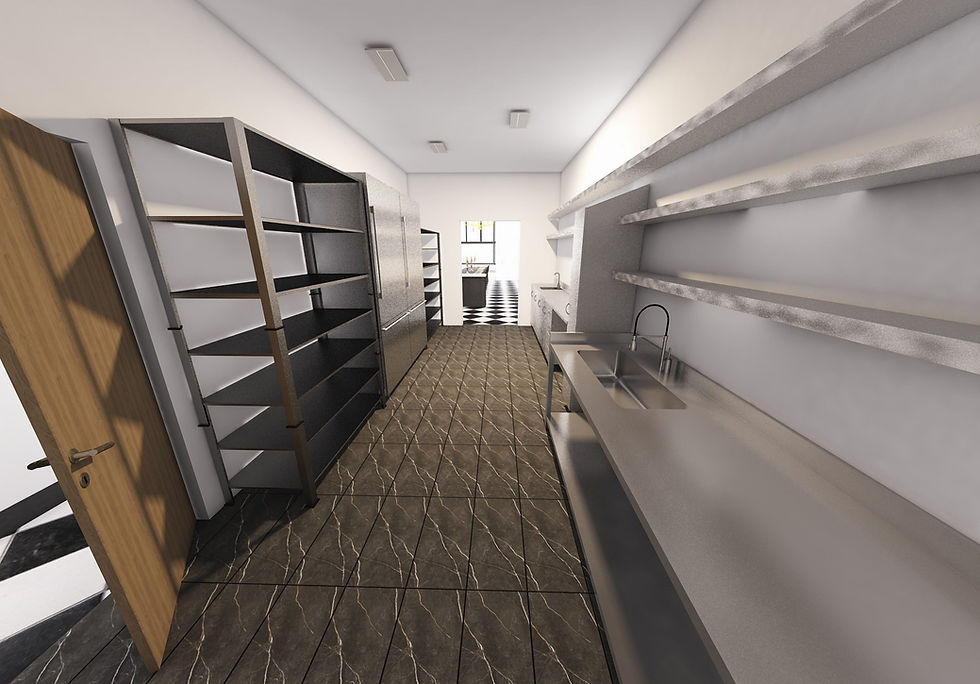


McPHALE'S WARMING KITCHEN & VENDOR PREP AREA
WRITE STUFF HERE : Located. Featuring.
Tap through the plans for McPhale's Warming Kitchen & Vendor Prep Area, or click to expand.
FIRST RESTROOM
WRITE STUFF HERER: Located. Featuring.
Tap through the plans for the first restroom, or click to expand.








SECOND RESTROOM
WRITE STUFF HERE : Located. Featuring.
Tap through the plans for the second restroom, or click to expand.
*design plans are being updated to reflect ADA compliance
EDISON PARLOR
WRITE STUFF HERER: Located. Featuring.
Tap through the plans for the Edison Parlor, or click to expand.




head back to familiar spaces to expand your reception


complete your experience by staying on-site at the estate
Spend your entire wedding weekend feeling transported to the Italian Countryside by staying on-site with the available accommodations for up to 10 guests at the Peacock Palazzo, located next door to VanAntwerp Hall.
.jpg)
WELCOME TO THE PEACOCK PALAZZO
In the late 1890s, Dr. Thomas Leroy Peacock chose Sunfield to build his elaborate home and two-room medical office. Today, we are honored to be renovating this important part of Sunfield's history to create comfortable and luxurious overnight lodging for our guests. Scroll to see our plans for the completed restoration.
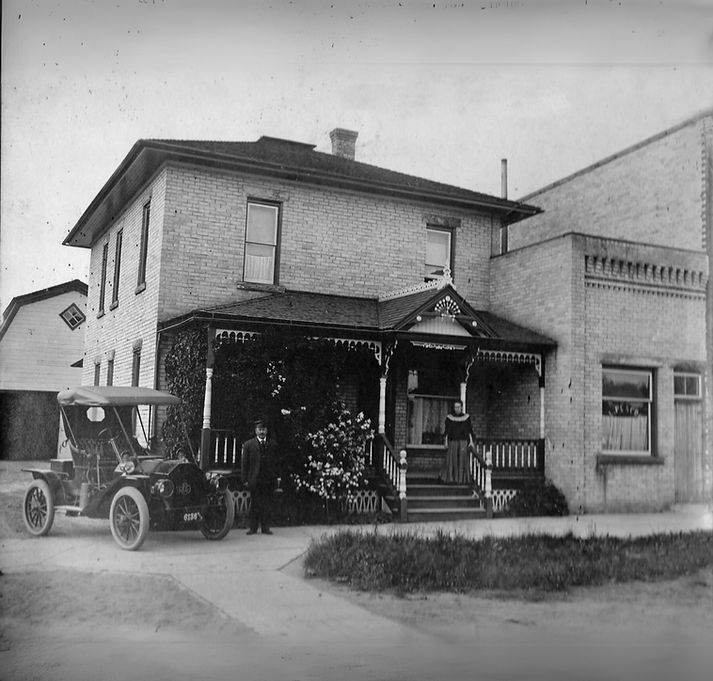
Dr. Peacock and his wife Edna in front of their home, now the Peacock Palazzo. The small building to the right was his medical office, now the office of First & Main Events.
BRIDAL SUITE LUXORY IN
THE BENJAMIN CALVIN SUITE
Tucked away on the ground floor away from the other bedrooms, the Benjamin Calvin Suite has everything to make a perfect bridal suite. French doors will lead to a small private patio, perfect for a romantic cup of coffee or tea in the morning. A private attached full bathroom and spa will feature a soaking tub and steam shower for the ultimate luxurious experience...soft white robe included.
BENJAMIN CALVIN SUITE
the bedroom
Located. Featuring.
Tap through the plans for the Benjamin Calvin Suite bedroom, or click to expand.








BENJAMIN CALVIN SUITE
the spa
WRITE STUFF HERE : Located. Featuring.
Tap through the plans for the Benjamin Calvin Suite spa, or click to expand.
ENJOY PLENTY OF ROOM FOR FRIENDS AND FAMILY
WITH THREE ADDITIONAL BEDROOMS
The second story of the Peacock Palazzo is home to three additional bedrooms, which are perfect for your bridal party, friends, or family to enjoy. A shared balcony adjoins the Peacock Room and the Rollie Room with beautiful views of the estate.
THE CATHERINE
ELIZABETH ROOM
Located. Featuring.
Tap through the plans for the Catherine Elizabeth room, or click to expand.

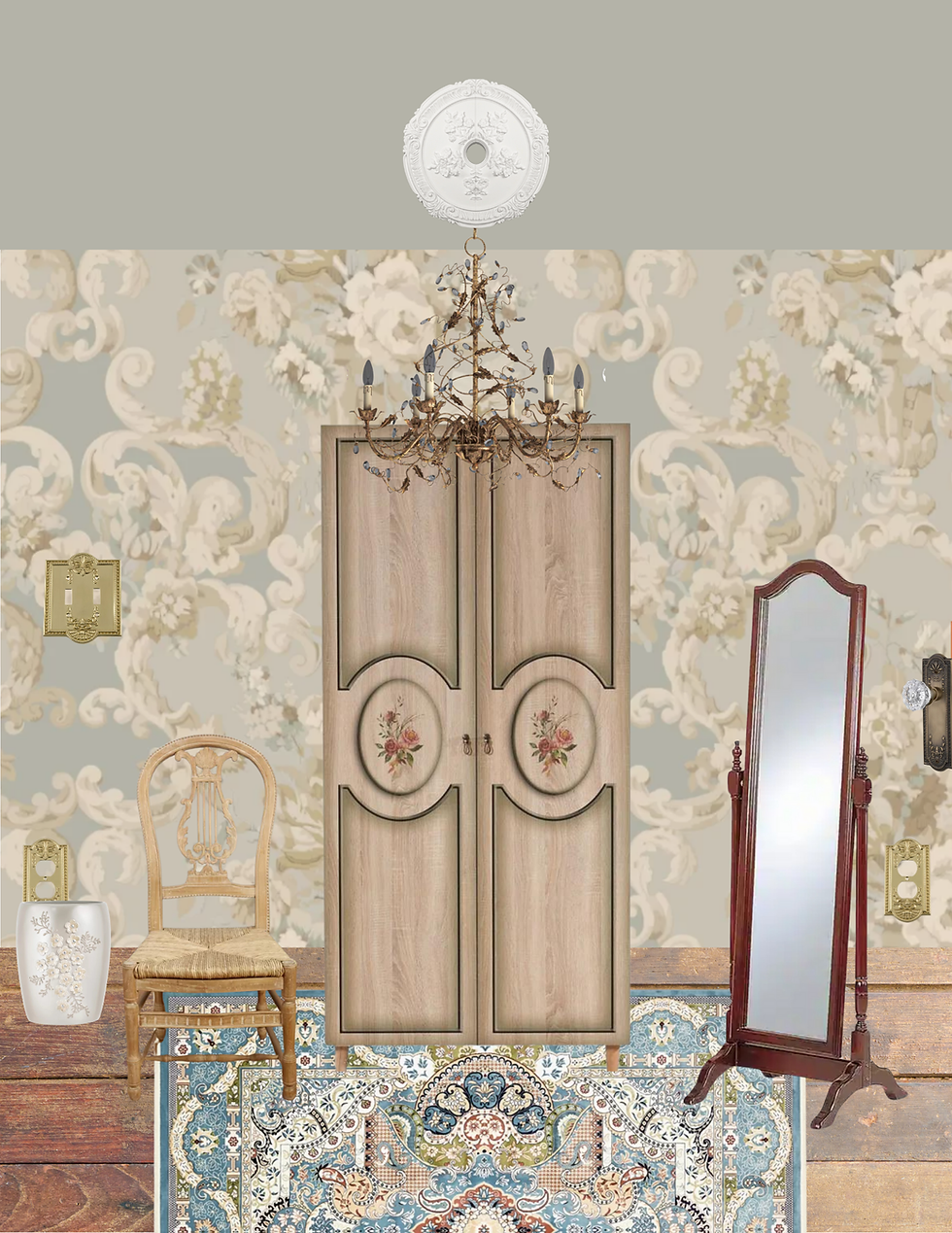





THE ROLLIE ROOM
WRITE STUFF HERE : Located. Featuring.
Tap through the plans for McPhale's Warming Kitchen & Vendor Prep Area, or click to expand.
THE PEACOCK ROOM
WRITE STUFF HERER: Located. Featuring.
Tap through the plans for the first restroom, or click to expand.




ALL OF THE TOUCHES OF HOME,
AND THEN SOME
The Peacock Palazzo has been carefully designed to provide a comfortable and beautiful backdrop to the memories you will make there. From a formal dining room to gather friends and family around, to the cozy breakfast nook perfect for a morning bite and mimosa, the Peacock Palazzo has several additional spaces and rooms.
THOMAS L. PEACOCK
DINING ROOM
Located. Featuring.
Tap through the plans for the Thomas L. Peacock Dining Room, or click to expand.








LEROY LOUNGE
WRITE STUFF HERE : Located. Featuring.
Tap through the plans for the Leroy Lounge, or click to expand.
FULL KITCHEN
WRITE STUFF HERER: Located. Featuring.
Tap through the plans for the first restroom, or click to expand.







EDNA's BREAKFAST NOOK
WRITE STUFF HERE : Located. Featuring.
Tap through the plans for the second restroom, or click to expand.
FULL BATHROOM
WRITE STUFF HERER: Located. Featuring.
Tap through the plans for the Peacock Palazzo's full bath, or click to expand.






THE STAIRCASE AND UPSTAIRS HALL
WRITE STUFF HERE : Located. Featuring.
Tap through the plans for the staircase and upstairs hall, or click to expand.

